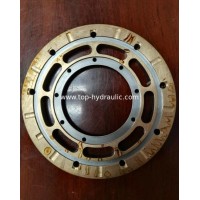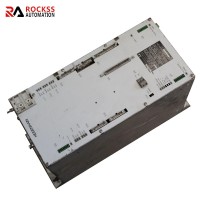86-311-85252196
No. 55, Tiangui Street, High-Tech Zone, Shijiazhuang, Hebei, China (Mainland)

| Quantity(Sets) | 1 - 2 | 3 - 4 | >4 |
| Est. Time(days) | 21 | 40 | To be negotiated |

Name | Morden Prefabricated Modular Container house |
Exterior closed size | 2250*5850*2530 mm |
Steel frame | Painted steel structure frame |
Wall | Interior Decoration + Structural board+ Glass fiber insulation + exterior wall decoration steel board |
Roof | Exterior decoration + glass fiber insulation +ceiling board |
Floor | MGO board + PVC floor |
Door | Glass door |
Window | broken bridge aluminium window with temper glass |
Decoration | optional or do as customers' request |
Sanitary | Optional |
Pipelines / electrical | Optional |
Transport | packed with transparent film , loading in 40 HQ , 2 set /40 HQ |

Detail Specification :
Expandable size : 5850*4325*2500 mm
Closed Size : 5850*2210*2500 mm
House layout : 1 Bedroom , with kitchen and 1 bathroom
Steel frame : Welded square tube , 2 times painted
Wall : Gypsum board +OSB board + glass fiber+square tube frame +bulu board +paint
( custom made color as RAL code )
Roof : Color steel sheet ceiling + Glass fiber + glass fiber steel
Floor : Bulu board + PVC floor
Window : Double glazed broken bridge aluminum window
Door : Double glazed broken bridge aluminum sliding door
Electrical : Australia Standard , American standard or custom made as your standard .
Pipelines : Ready-assemble
Sanitary : Toilet , Shower room , Washbasin
Kitchen : Standard one with wash basin or Custom made as request .
Optional : Curtain , canopy
Detail Photo for your reference





Low cost , it is can used for wall and roof

Different color and design is available

Low cost , it is can used for wall and roof , several sheet design is available

Different color design is available , it is widely used on roof

It is widely used on the roof , for villa house and other model of the prefab house

20ft Expandable container house
Ready to load in the container house

2 set /40 HQ , finish loading in the 40 HQ


Steel structure warehouse/workshop
Do it as your request

Light gauge steel frame
Widely used as the wall , roof , floor joist frame

Flat pack container house
Cheap , durable , portable container house


Foldable container house
Take 5 mintues to finish the assemble .

Established in 2001, Weizhengheng Group covers an area of over 48,000 sqm, with more than 1,000 employees from 9 subsidiary companies together with offices. Each company enjoys its own feature.
Shijiazhuang Weizhengheng Light Steel Color Plate Co., Ltd, professional in export trade business, has more than six years of experience in this field. Hebei Weizhengheng Modular House Teck Co., Ltd., located in Shijiazhuang and specialized in steel frame villa and container houses design, product, sell and construction. Heilongjiang Weizhengheng Steel Structure Engineering Co., Ltd, located in Harbin, benefits from freight economy when exported to Russia. Beijing Weizhengheng Metal Structure Engineering Co., located in the capital city of China, may receive clients from the abroad while saving their time and energy. Other branch companies are Shenyang Tianying Light Steel Color Plate Co., Ltd, Hulun Buir Weizhengheng Light Steel Color Plate Co., Ltd, Ulanhot Weizhengheng Light Steel Color Plate Co., Ltd, Shandong Office, Manzhouli Office and Uganda Office.













